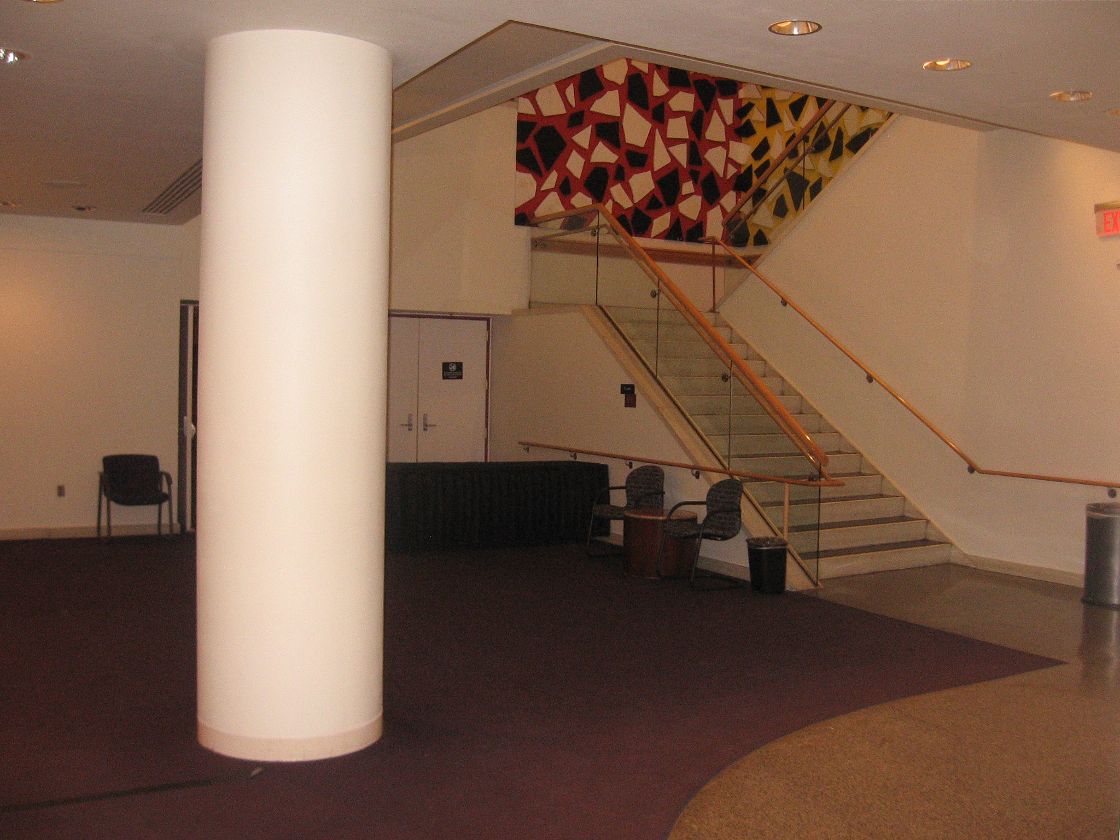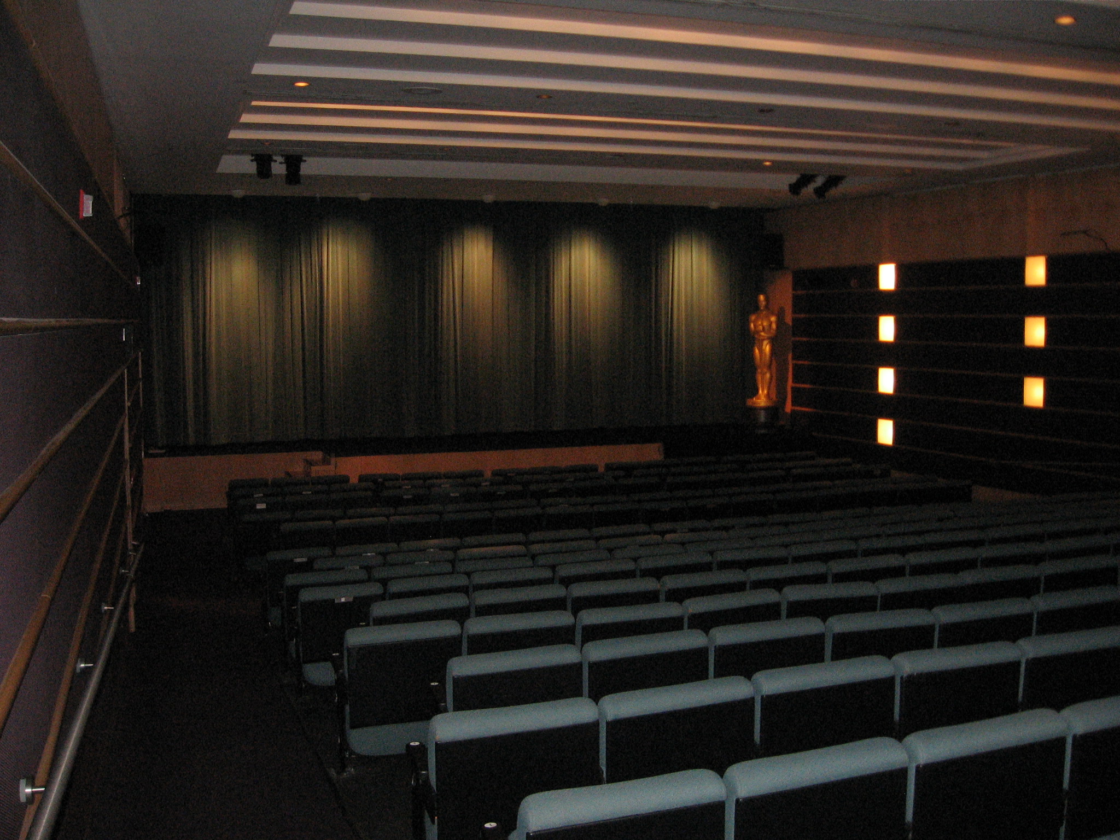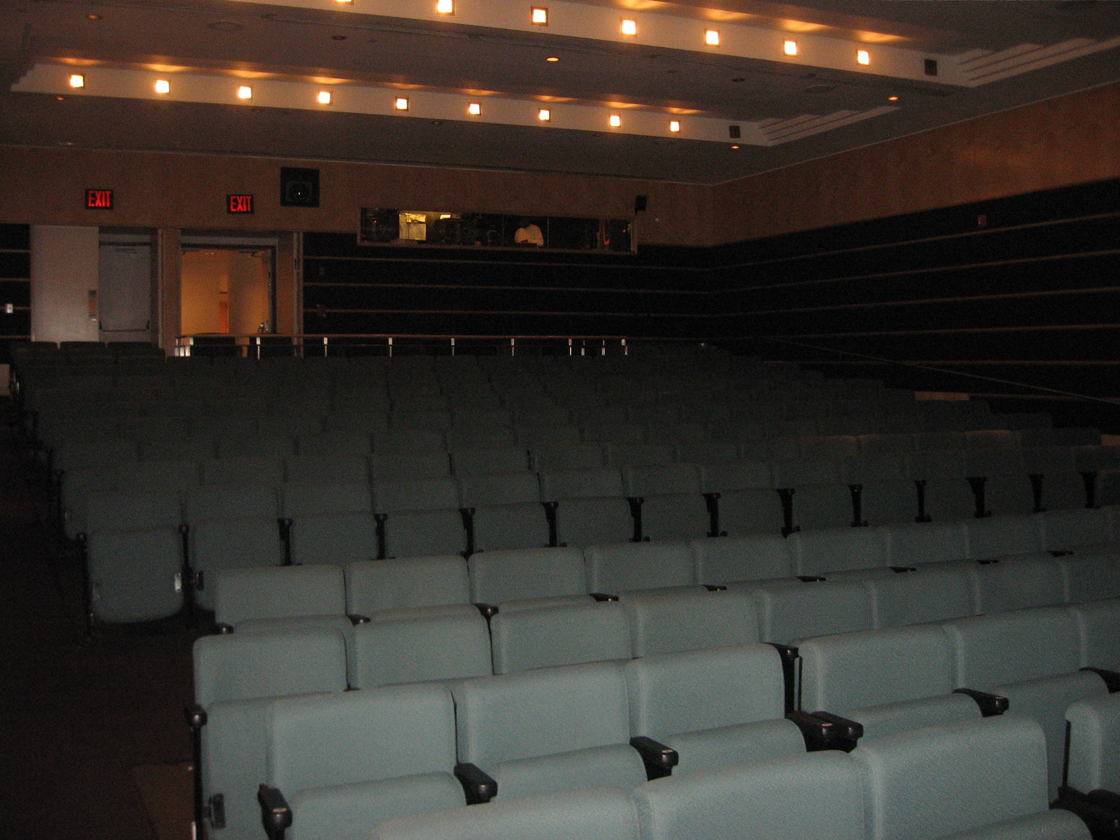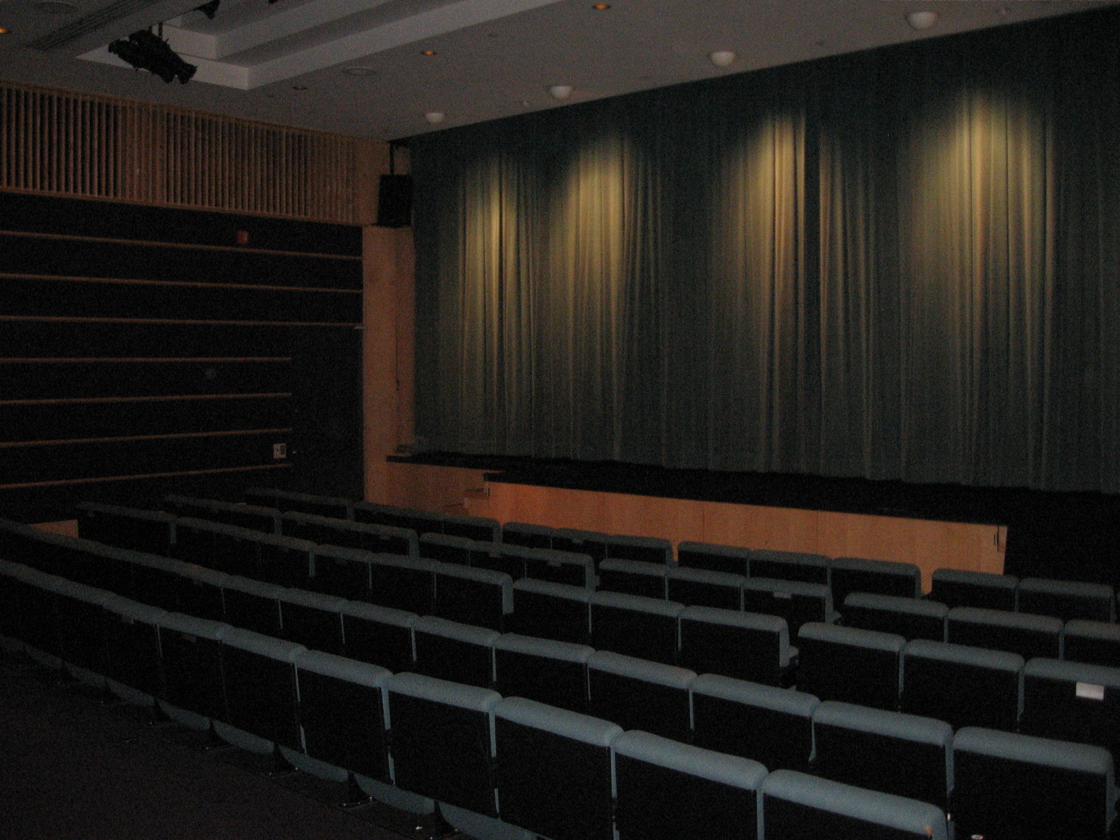TROGON CONSTRUCTION MANAGEMENT, INC.
|
Academy Theater @ Lighthouse International New York City, New York |
|||||
|
Photo by Scott Francis |
Photo by Scott Francis |
||||
|
Trogon provided Construction and Project Management
services, including cinema technical support, on Cohen Brothers Realty
Corp. (CBRC) sponsored US$1.2 million auditorium renovation project at
Lighthouse International (LI)
www.lighthouse.org in New York City.
LI is the premier nonprofit organization founded in 1905 dedicated to
fighting vision loss located on East 59th Street. Shared by LI and The Academy of Motion Picture Arts and Sciences (AMPAS) www.oscars.org, the auditorium is primarily used for live performances, corporate presentations and film screenings, as well as, providing a venue and east coast home for AMPAS public and membership programming. The auditorium and lobby are located in the cellar level occupying a total of 4,600 sq. ft. (+/-), with a capacity of 220 seats. The objective undertaken by this project was to improve the presentation quality and patron experience in the existing auditorium space, achieving a balance between live performances and motion picture screenings. The work included renovating the auditorium, lobby, public restrooms and upgrading the projection and sound systems. Project Objective Three (3) key technical considerations were identified in need of improvement, which were addressed during the alteration project to create a state-of-the-art venue while transforming the room esthetically and meet both LI and AMPAS' operational needs: - Seating Arrangement - Improved the patrons viewing comfort with articulating chairs to ensure that all positions are within a comfortable viewing angle to help focus patrons towards the screen. Increased back-to-back row spacing options to improve patron comfort and improve visibility. - Sightlines - Conducted study of existing sightlines and eye level clearance from row to row in relation to the focal point on the screen throughout the auditorium. Considering the existing constraints, introduced radius rows to improve the viewing angle for rows closest to the screen and adjusted the screen vertically effectively raising the projected image 13" (+/-). - Acoustical Design - Acoustic factors are critical in both the performing arts and cinema screening environment, which are in direct conflict. To deal with the exiting issues: (1) reduced noise level from mechanical equipment in the auditorium, (2) repositioned surround speakers to maximize audience coverage and (3) introduced a balanced of reflective surfaces and acoustical treatment on side and rear walls to maintain the sound quality necessary for a cinema screening, while achieving the best possible environment for other types of live performances. Delivery Strategy A fast-track multiple contract strategy was employed with the design and construction proceeding as one continuous process. The work was grouped and competitively tendered in three (3) stages to coincide with the baseline construction schedule. Committing early to creating a partnership environment bringing the design and construction team as well as technical expert input to collaborate in the early planning and design phase, CBRC was able to benefit from expert advise, while leveraging its resources to best serve the interest of the project contributing to its success.
Design Cost Data (DCD) Magazine Case Study |
|||||
|
Owner: Lighthouse International New York, NY
Tenant: Project Sponsor: Interior Design: Architect: Engineer: Texlights, Inc. San Antonio, TX
Penumbra Architectural Illumination Theatrical Lighting
Consultant: Acoustical
Consultant: A/V
Consultant:
Sound Consultant: |




![]()
![]()