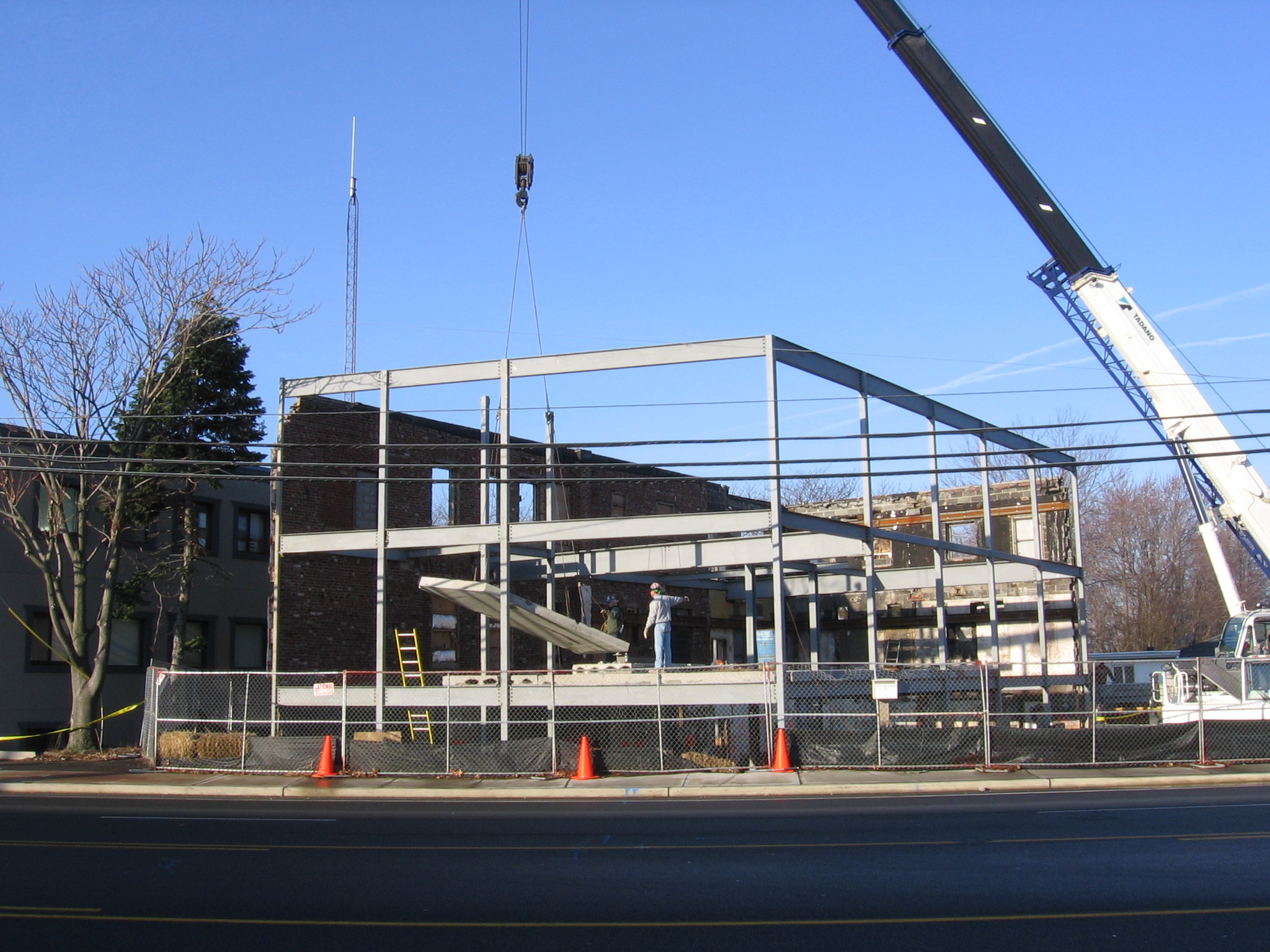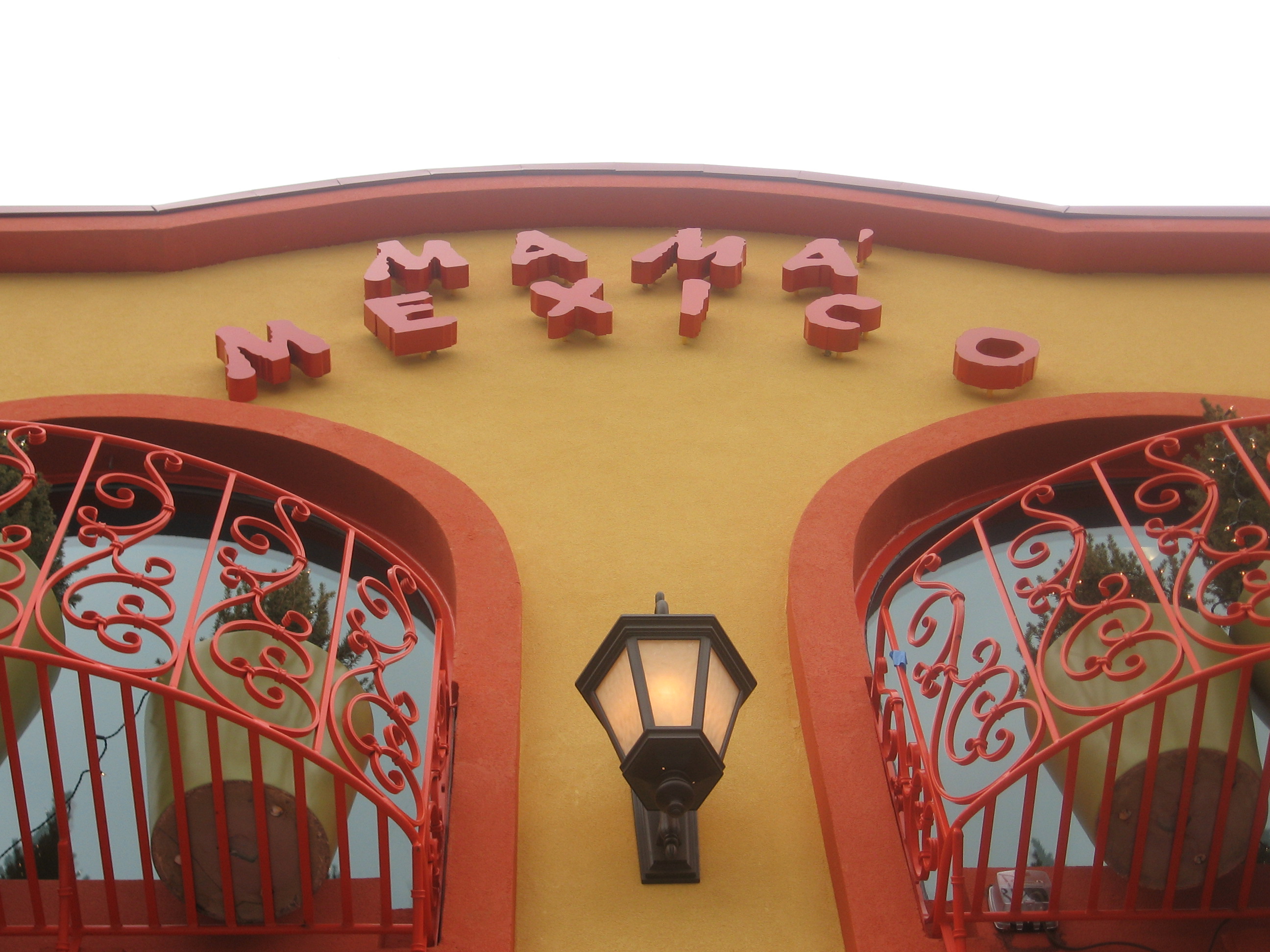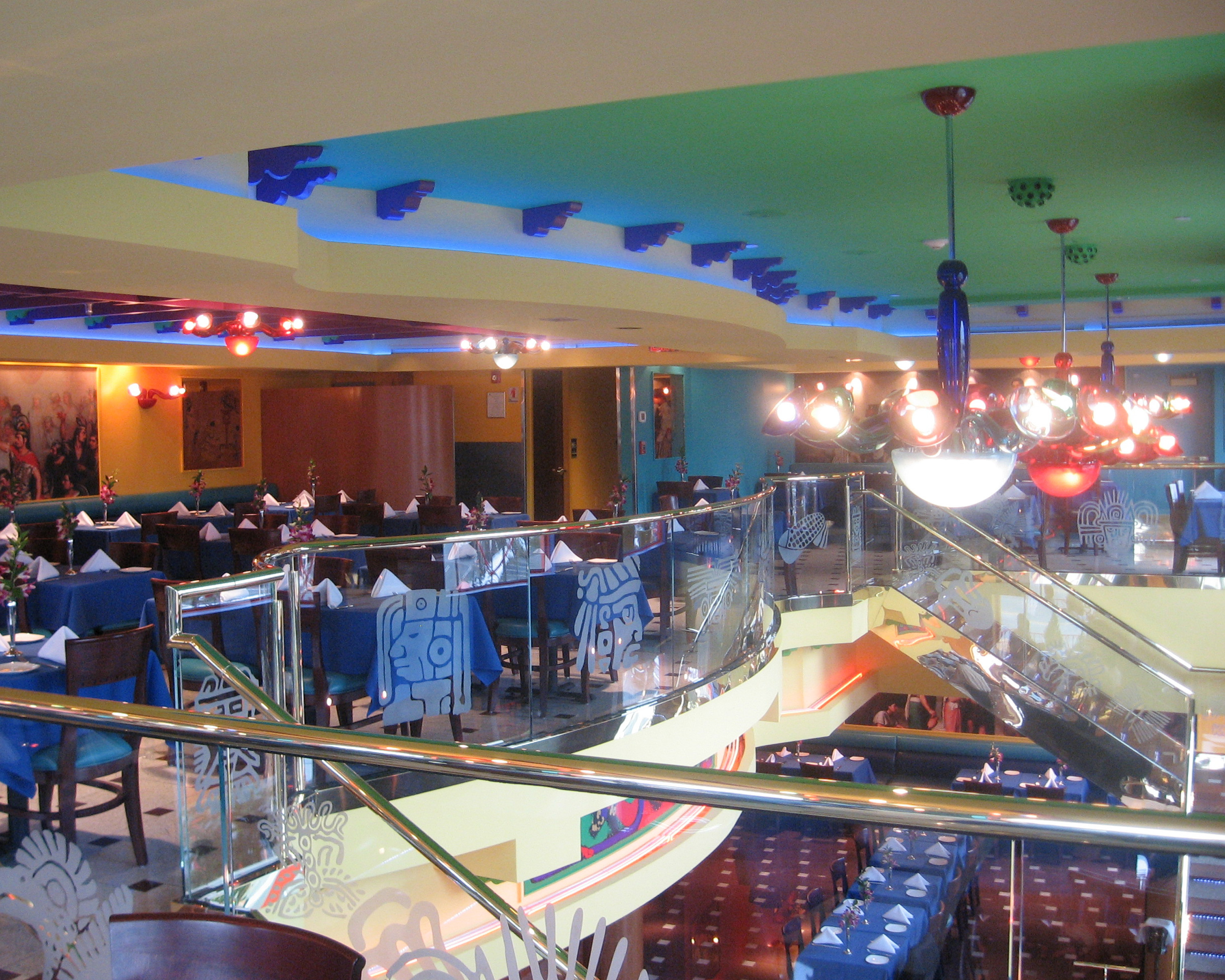TROGON CONSTRUCTION MANAGEMENT, INC.
|
Mama Mexico Restaurant Englewood Cliffs, New Jersey |
||
|
|
 |
|
Trogon, in a joint venture with Cliffs Construction,
Inc., provided construction management services delivering
Mama Mexico's upscale flagship location in New Jersey.
By committing early to creating a partnership environment that brought the design and construction team together to collaborate in the early planning and design phase, the owner was able to benefit from expert advise, which served the best interest of the project. The project partnership/ownership experience allowed the owner to fast-track the project, overlapping the design and construction phases in an effort to meet its business plan objectives. Project Complexities The task at hand consisted of renovating an existing building originally built in the 1940s into a state-of-the-art multi level 6,000 sq. ft. restaurant. Where the conventional approach would have been to raze the existing building and start anew, zoning limitations prevented a complete reconstruction. A
minimum of 50% of the existing structure had to remain.
The project was conceived as an insertion of a new building structure
within the footprint of the existing building, where only two of the
original walls would remain full height to comply with zoning.
Team Collaboration Trogon initiated a constructability review to explore alternatives that would yield the safest solution, minimizing the impact on construction activities. In collaboration with the site/demolition and structural steel contractors including the design team, a solution to erect an independent self-supporting temporary horizontal bracing structure within the existing building was agreed upon.
Each temporary column,
beam and brace were strategically located taking into account the
permanent structure to be erected later in the process. This
construction approach allowed demolition to proceed opening
up the project to allow foundation work and steel fabrication to
start
simultaneously.
|
||
|
Owner/Developer: Mama Mexico Englewood Realty, LLC Englewood Cliffs, NJ Architect:
Interior Design:
Structural Engineer: Engineering: |

![]()
![]()


