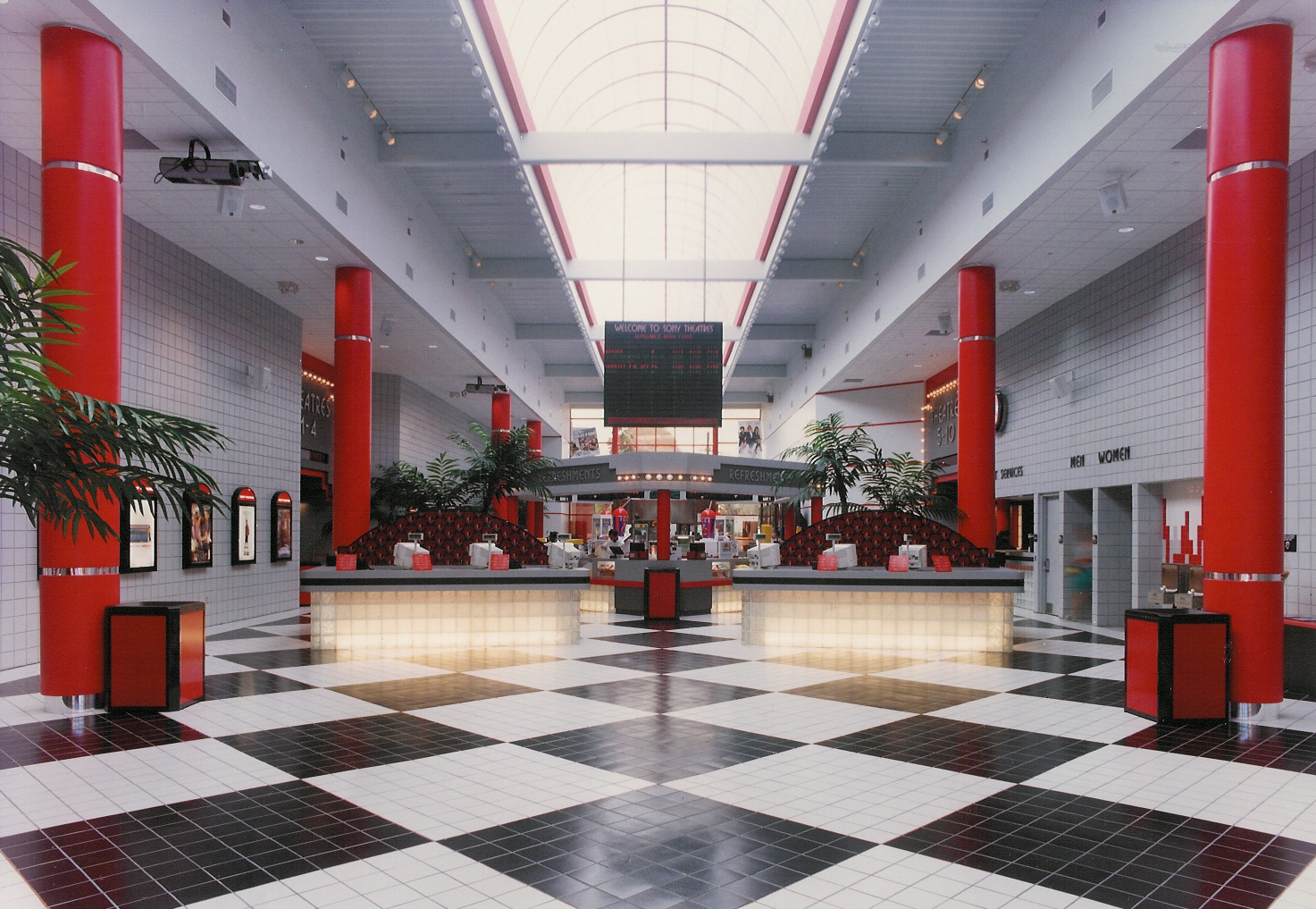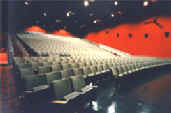PROJECT
| Loews
Cineplex Entertainment Prototype Theatre Various Locations, USA |
||||||||||||
|
|
 |
 |
||||||||||
The stadium seating design concept revolutionized the cinema experience by providing patrons with unobstructed viewing sight lines. The new requirements meant taking the exiting sloped floor prototype design concept and modifying it to incorporate the new stadium seating elements that satisfied building codes and operational concerns. Having developed the LCE sloped floor prototype, the architect and engineering firm of Fishbeck, Thompson, Carr and Huber (FTC&H) embarked on creating a new functional design.
Several important challenges immerged as a
result of the new concept, (1) an increase in cost, (2) loss of floor plan efficiency, (3)
accessibility, and (5) construction time. The increase in cost is primarily
attributed to the increase in building height and footprint dimensions. In turn all
the building systems were impacted as well. To address part of the increase in cost
concern, several stadium framing alternatives where investigated, among them: The modular nature of a multiplex theatre building, lends itself to sequential linear scheduling. Enclosing the building and completing all overhead work in each auditorium is a primary focus in theatre construction. The introduction of stadium seating dictated a re-evaluation of that work sequence. Scheduling consideration narrowed the alternatives to two: metal stud and structural steel framing system. Both systems met the cost and work sequencing criteria. The structural steel framing system was adopted for the new prototype structural frame system and the metal stud solution was selected for use in stadium conversion of existing slope floor auditorium projects. In today's business environment, the long term success of many projects may depend on being open for business on a specific date for competitive reasons. Therefore, tight cost and scheduling controls, innovative designs and team cooperation are essential elements for project success. Other projects: |
||||||||||||
| Developer: Various Locations: Cinema Owner/Operator: Cinema Architect/Engineer: Contractors: |
![]()
![]()