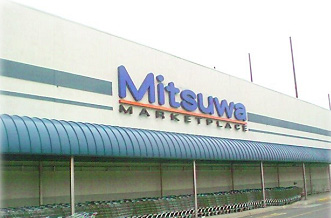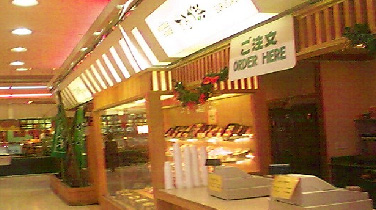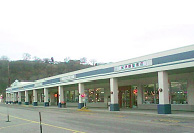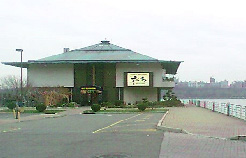PROJECT
| Yaohan Waterside Plaza (Mitsuwa
Marketplace) Edgewater, New Jersey |
||||||||||||||
|
|
|
|
|||||||||||
Originally, this was Japan’s retailer Yaohan Department Store's east coast flagship
location. The shopping center today is known as Mitsuwa Marketplace. The
project, designed by Ecoplan Architects, is comprised of three separate buildings
(supermarket, retail and restaurant), on the waterfront facing New York City.
The supermarket is
unique in that it was one of the first to introduce
fast
food counters, a bakery, an small appliance shop, a travel agency, a gift shop
and
a few other retail stores within the supermarket for one stop shopping. The Chinzan-so Restaurant, a traditional Japanese restaurant sits on the
end of a pier over the Hudson River.
Extensive preliminary site
preparation work dictated a fast track approach to the project, in order to meet the
developer's commitment to the primary tenant.
The project presented several difficult challenges to the team as a result of its location on the banks of the Hudson River. Work along the bank of the river was constrained by daily tide fluctuations. Extensive testing and monitoring of backfill operations and control of soil surcharge were critical to allow work to proceed. Tight scheduling and flexible coordination by the site work contractor enabled mobilization to sensitive areas when the conditions were favorable. This became key to the success of completing the foundation work on schedule. Because of the poor soil conditions, all building and underground drainage structures where supported on pile foundations. Each tenant within the supermarket had unique requirements . As a result, the construction management team played a pivotal role in:
With a tight schedule, the team's commitment throughout the project to analyze and pursue alternative solutions to expedite fabrication and installation was invaluable. Delivering the project on time was a testament to everyone's commitment and involvement which stimulated ideas that benefited the project and bottom line for everyone. Other projects: |
||||||||||||||
| Developer: Feldman Enterprises Hackensack, NJArchitect/Engineer: Ecoplan Architects and Planners PC Englewood Cliffs, NJ Construction Manager: D&F Contracting Co., Inc. So. Hackensack, NJ |
![]()
![]()



