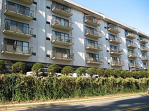|
Home
About Us
Services
Contact Us
|
Riverview On The Park Condominium
Edgewater, New Jersey |
 |
|
|
Within
the rectangular modular building design, the apartment units are divided into five
connected towers of eight units. Each tower with its own elevator, serving two
apartments on each floor.
|
Project Characteristics: |
40 units
4 stories and ground floor
70,000 sf total
Indoor swimming pool
Exercise facility
Community room
71 parking spaces |
|
Project
Type: |
Residential apartments |
|
Building
Description: |
Structural steel support framing
Prefabricated structural metal stud wall framing
Precast concrete deck and metal joist system
EFIS exterior wall finish
Single-ply EPDM system and slate mansard roof |
|
Scope
of Work: |
General construction |
| Value: |
US $8,4000,000 |
The narrow rectangular site, located between a main road and
the base of a rock cliff created a unique challenge. Site preparation was extensive
due to the presence of rock at shallow elevations. In addition, the site development
plan called for cutting into the cliff and constructing a concrete retaining wall at the
base creating the necessary site surface area to accommodate the building and parking
requirements.
The spoils generated from the excavation where used for site backfill and
raising the site to the required elevations. Some of the excavated rock was used to
build the stone retaining wall along the front of the property.
The shape of the site and position of the building presented several challenges
for the construction team:
- Reduced accessibility
- Limited hoisting equipment reach
- Lack of material staging and storage areas, and
- Tight coordination, sequencing and scheduling of work
The prefabricated stud and precast concrete deck system offered a solution to
the material staging and accessibility problems. By coordinating the plant
fabrication with the sequence of field installation, material was delivered just-in-time
for erection reducing the need for on-site storage.
A thorough evaluation of project conditions and the impact they had on different
phases of the project, were essential to selecting the most beneficial approach to execute
the work.
Other projects:
|
|
Developer:
Riverview Associates
New York, NYArchitect/Engineer:
Vircessi Architects
Leonia, NJ
General Contractor:
D&F Contracting Co., Inc.
So. Hackensack, NJ |
|