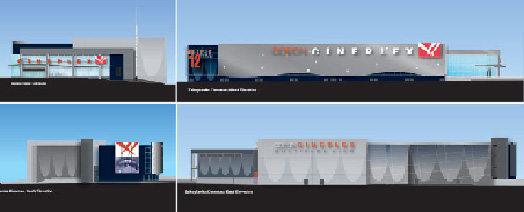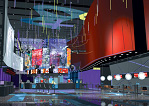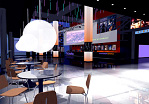PROJECT
| Zakopianka Multiplex Cinema Krakow, Poland |
|||||||||||||
 |
 |
 |
|||||||||||
LCE's international strategy dictated the development of a cinema prototype design that
was flexible and could be built throughout different markets in Europe and Asia. The
competitive nature of underserved markets in Austria, the Czech Republic, Hungary, Italy,
Japan, Poland, South Korea, Spain, Turkey and Vietnam required a quick and efficient
response to potential development opportunities. To lead the design and engineering initiative, MJM
Architects was selected to develop the cinema prototype design. MJM Architects were
selected for their cinema and international experience, meeting key selection
criteria. Initially, to support the business objectives the development and
technical team focused on:
Flexibility and adaptability were critical to enabling a successful response to any project type, scope or market size which could be identified for development.
Throughout the process, it is essential to maintain accurate cost estimates while developing the prototype design. To accomplish this, a cost model was created using historical and published cost data to create a conceptual cost estimate. This effort was supported through local market studies and engineering cost consulting input. For this type of building, the cinema FF&E package is a significant contributor to the overall project cost. This package can potentially contribute up to 45% of the total cost. To minimize the cost risk, a preliminary equipment tender for FF&E and HVAC equipment was undertaken to identify the economies available in the prototype design. The procurement plan identified:
As the design evolved so did the FF&E package. Throughout the process, each bidder's strengths and weaknesses were identified with respect to purchasing power, execution strategy, delivery and serviceability. With a general scope outline identifying the key factors of concern in hand, vendors were selected and allowed to participate in the design development processes creating a challenging environment that stimulated innovative solutions. The result, a comprehensive competitive package reducing the cost uncertainty and time required to assemble a complete FF&E package along with an execution plan. Identifying clear objectives and promoting a partnership environment creates a development strategy that enhances project success. Other projects: |
|||||||||||||
| Commercial Center Owner/Developer: Carrefour, SA Paris, FranceArchitect/Engineer: IMB Asymetria Krakow, Poland Cinema Design Architect: MJM Architects Toronto, Ontario Canada Contractor: BEG Ingenierie Polska Warsaw, Poland |
![]()
![]()