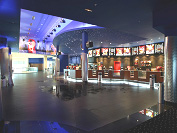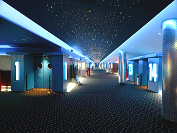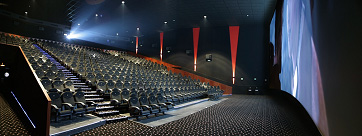PROJECT
| Yelmo Cineplex Los Prados Oviedo, Spain |
|||||||||||||
|
|
|
|||||||||||
Located on the top floor of a regional shopping center in the Asturias region in northern Spain, the cinema was designed to fit within an existing shell, not originally intended to include a cinema. Similar projects were developed in Alicante, Gijon, Madrid, Malaga, Tenerife, Vitoria and other markets throughout Spain. The Los Prados Cinema anchors the entertainment and leisure activities in the commercial center.
An important part of Yelmo Cineplex's (YCPX) overall development strategy in Spain, the Los Prados project offered an attractive business opportunity in the market. This warranted a closer look at the feasibility of the project which revealed several issues that challenged the technical team:
In addition, the goal was to develop a prototype design that would set the standard for new development opportunities throughout Spain. To develop YCPX's prototype image, a collaboration of the interior design architect and contractor, Produccion y Diseno, technical architect AQ Arquitectos and with input from MJM Architects in Canada was assembled. The result created a sophisticated image that captured YCPX's mission to provide a world class entertainment experience. To deal with the structural issues, a combination of light structural steel framing and lightweight concrete fill system was selected. The lightweight solution also addressed several constructability issues one of which facilitated hoisting and erection of steel members in a confined space. The creation of a design guideline document for a typical cinema, highlighted negative characteristics of the space that influenced the project estimate. The impact of unnecessary building height created among other things:
To develop a preliminary cost estimate, historical cost data was collected from previous projects. The cost information was analyzed and organized into a database that could be used to model future projects at a conceptual level. Factors affecting the cost estimate, complexity, location and productivity were factored in to the cost model to arrive at a more realistic estimate. Early involvement and contribution by the technical team, ensured proper capital investment evaluation. Justification and success of proposed projects benefit from a commitment to a structured project and construction management process that translates into a competitive business advantage in the long run. Other projects: |
|||||||||||||
| Commercial Center Owner/Developer: Carrefour SA Paris, France Cinema
Owner/Operator: Cinema Architect/Engineer: Cinema Interior Design/Contractor: Cinema Brand Consultant: Project Management: |
![]()
![]()


